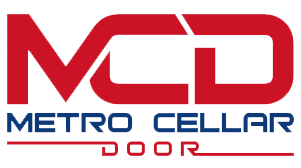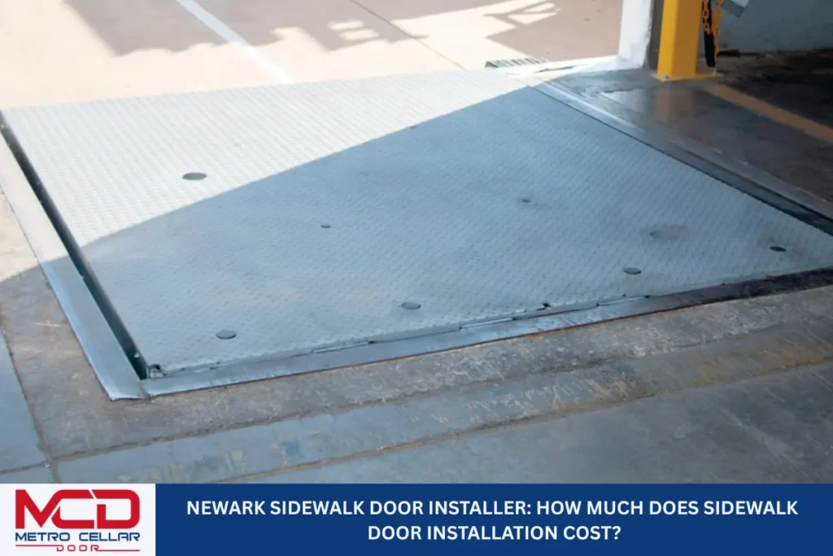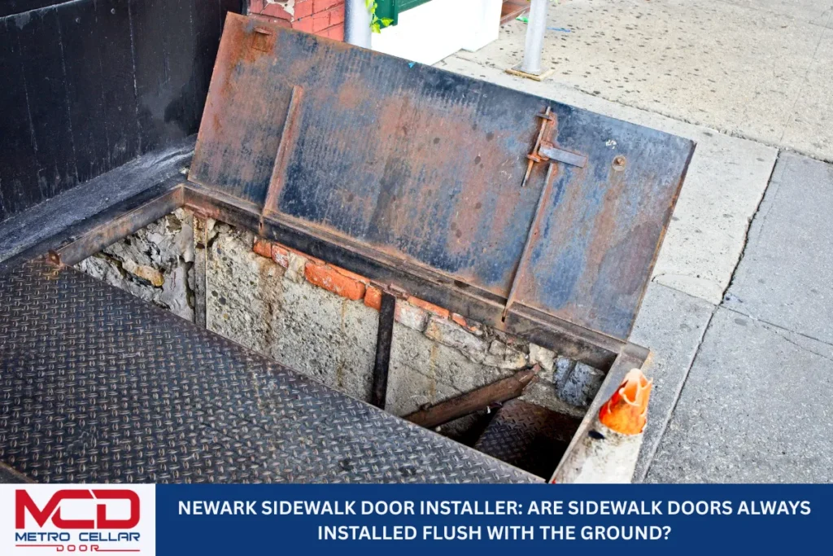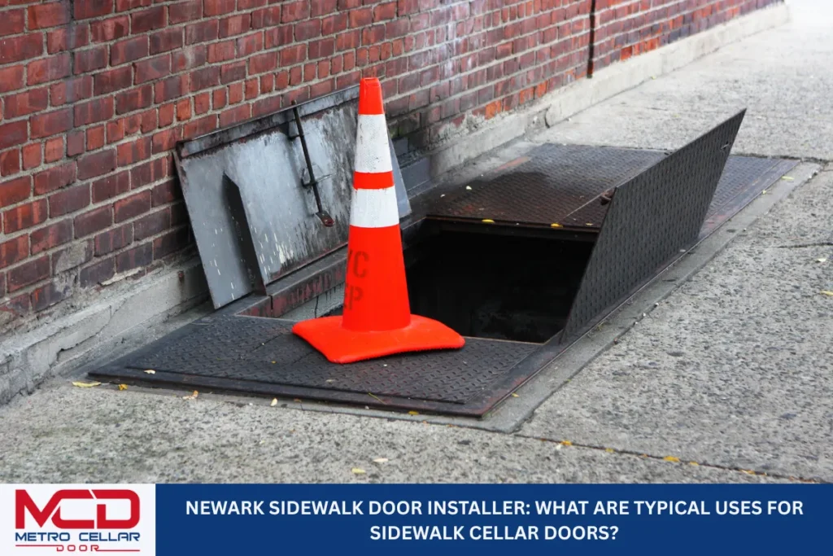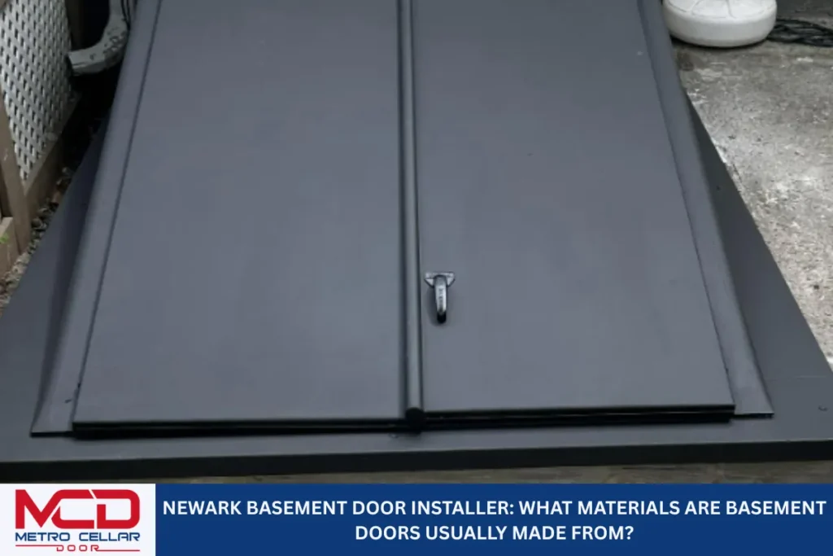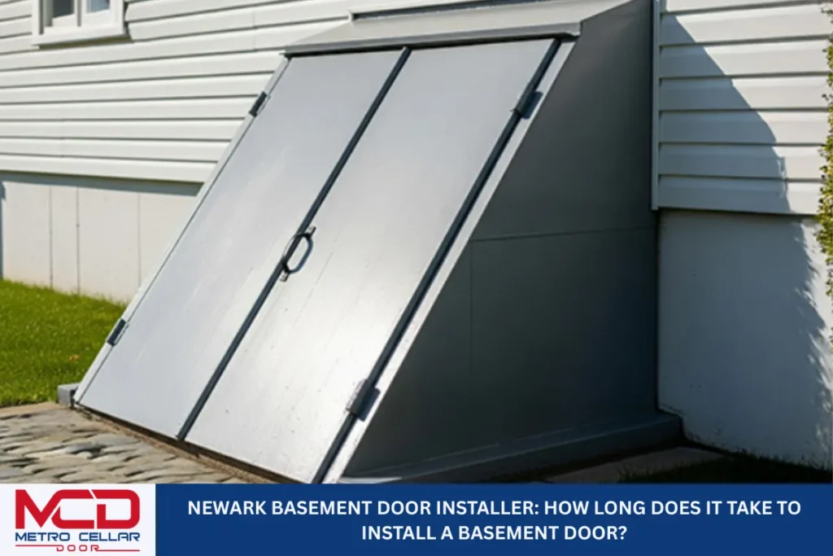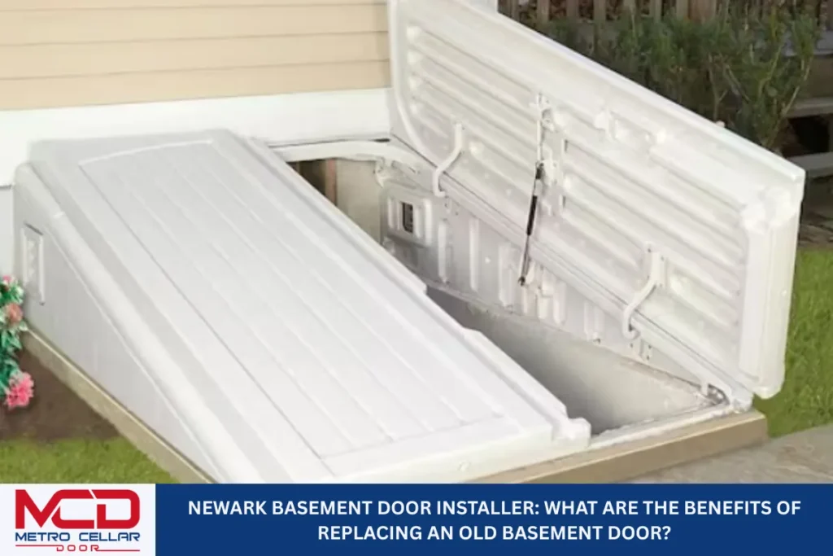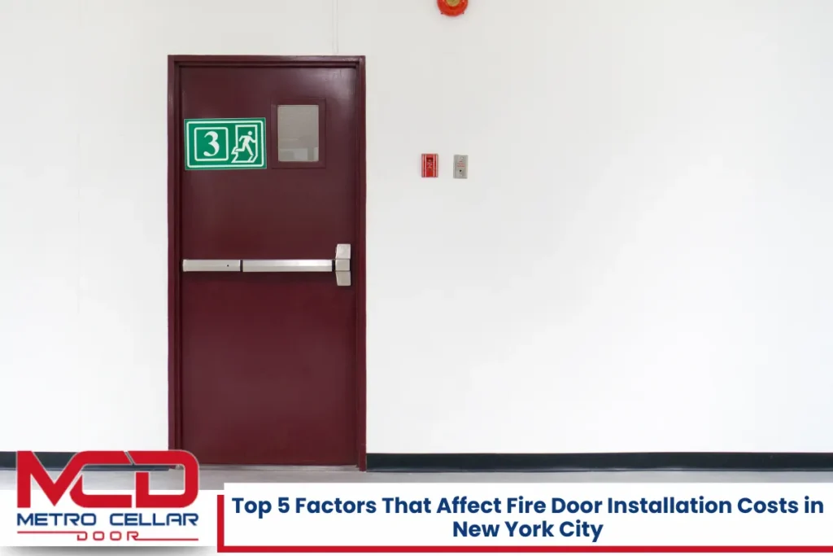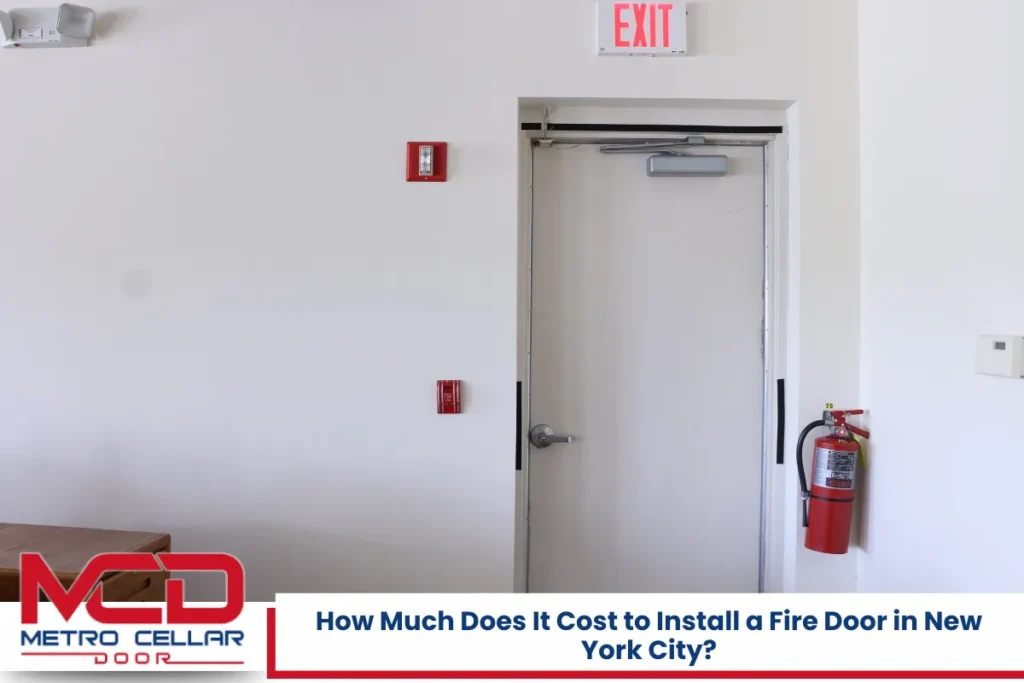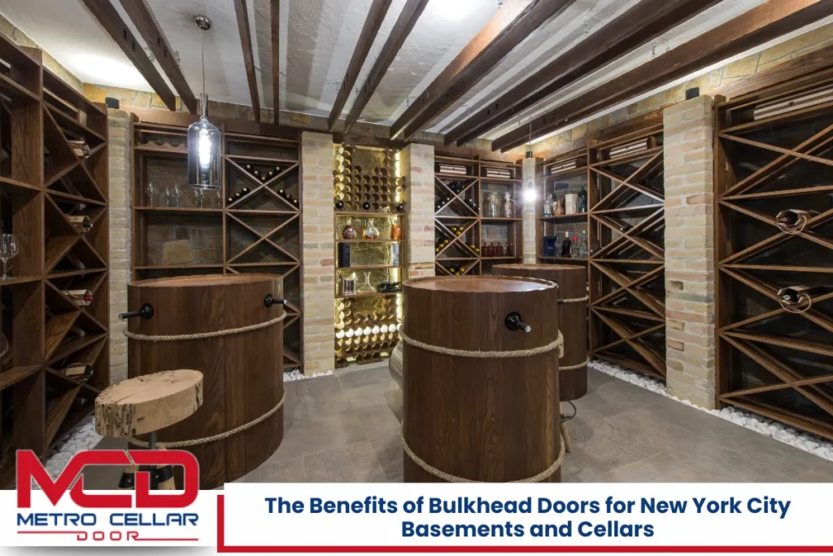What Is a Bulkhead Door? Reasons to Install One in New York City
A bulkhead door installer plays a crucial role in helping NYC property owners gain functional, secure, and legally compliant access to their basements. Bulkhead doors, also known as basement entry doors or cellar doors, are exterior doors that provide direct access to a basement or cellar. These doors are built into the exterior foundation wall of a building. They are often installed at an angle, with steps leading downward.
They serve as a secondary entryway for many buildings throughout New York City, offering access to below-ground levels without requiring entry through the main part of a home or commercial property. In densely populated and infrastructure-heavy areas like NYC, where maximizing usable space is critical, bulkhead doors offer both convenience and compliance with safety regulations.
What Exactly Is a Bulkhead Door?
A bulkhead door is a sloped or flat exterior access door that leads to a basement or cellar. Unlike interior staircases, this type of entry is entirely external and usually consists of a pair of metal or heavy-duty doors that open outward, revealing a stairwell that descends into the lower level of a building.
In New York City, this design is especially practical. The city’s mix of row houses, brownstones, and multifamily buildings often relies on bulkhead doors to provide access to storage areas, mechanical rooms, and even legal basement apartments. These doors are engineered to withstand harsh weather, deter unauthorized access, and provide reliable emergency egress.
The Purpose and Functionality of Bulkhead Doors in NYC
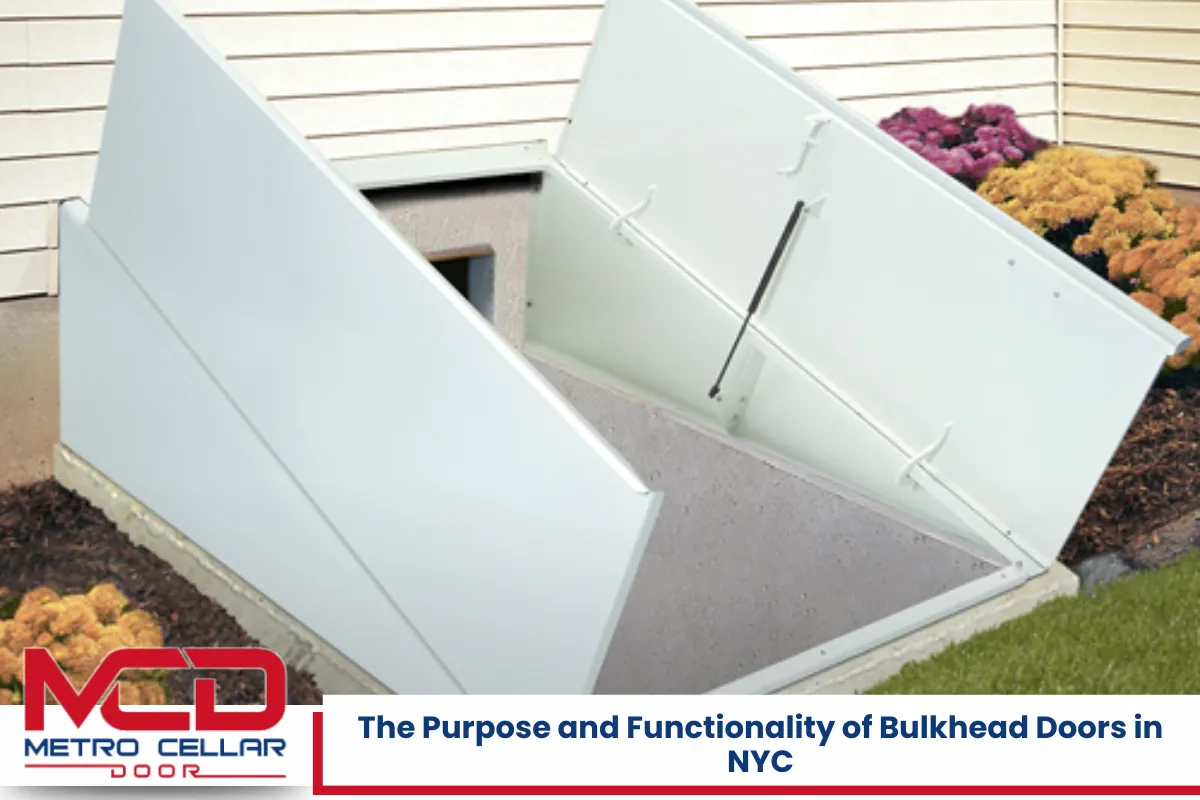
Direct Exterior Basement Access
Bulkhead doors are used primarily to offer outdoor access to a building’s basement. This is particularly useful for properties where the basement is used frequently or rented out. With such doors in place, there’s no need to carry items through the main structure, making it easier to move large equipment, supplies, or appliances.
Emergency Egress
New York City building codes often require multiple points of egress in residential spaces, especially for basement apartments. Bulkhead doors meet these requirements by providing a safe exit during emergencies, such as fires or flooding.
Security and Privacy
Modern bulkhead doors are built with strong locking systems, durable materials, and tamper-resistant designs. They not only improve building security but also add a layer of privacy, particularly when the basement is being used as a separate living or working space.
Common Styles of Bulkhead Doors Found Across NYC
Sloped Metal Bulkhead Doors
These are the most traditional and widely seen bulkhead doors throughout the five boroughs. The sloped design helps direct rainwater away from the entry point, minimizing leakage risks. They are typically made from galvanized steel and installed with rust-resistant coatings, ideal for the city’s weather fluctuations.
Flat Panel Doors
Flat bulkhead doors are flush with the ground and frequently used in commercial settings or in residential buildings with limited yard space. Their seamless appearance makes them a suitable choice for areas where aesthetics are a priority.
Sidewalk Cellar Doors
Sidewalk cellar doors is a specialized flat doors that are installed directly into sidewalks, common in older buildings and commercial districts in Manhattan and Brooklyn. They’re reinforced for foot traffic and built to strict NYC code requirements.
Custom Fabricated Bulkhead Doors
Some buildings, especially those with historic architecture or unique foundation structures, require custom-made doors. Installers in NYC often fabricate these on-site or in specialized shops, tailoring them to match the exact specifications of the property.
Materials Used in Bulkhead Door Construction
Steel
Galvanized steel is the most commonly used material due to its strength and affordability. It’s heavy-duty, tamper-resistant, and withstands external pressure well. Steel bulkhead doors in NYC are often treated with rust-resistant coatings to withstand rain, snow, and humidity.
Aluminum
Aluminum offers similar weather resistance but is much lighter than steel. While less durable in terms of impact resistance, aluminum doors are easier to handle and maintain, making them suitable for low-traffic areas.
Fiberglass
For property owners seeking a modern and corrosion-resistant option, fiberglass doors are an excellent choice. These doors resist warping and weather damage but tend to cost more than metal options.
Concrete Encasements
While not the door itself, many NYC bulkhead door installations include concrete framing. This ensures the stairwell structure is secure, sealed, and compliant with city codes.
How a Bulkhead Door Enhances Property Utility in NYC
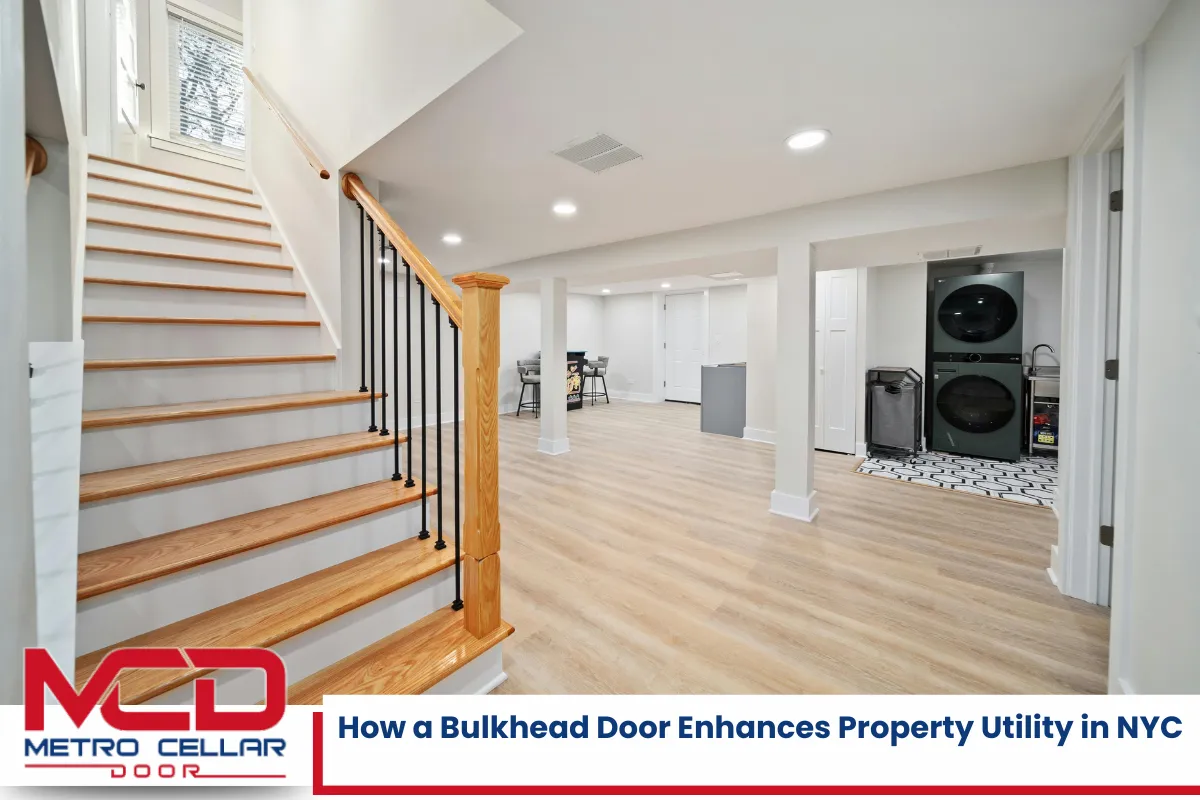
In New York City, basements are more than just storage spaces—they’re often finished as rental units, offices, or laundry areas. A bulkhead door enhances daily functionality by providing an alternative access point, thereby reducing foot traffic in the main living areas.
They also assist with deliveries, maintenance, and waste removal, all without disrupting the upper floors. This separation of access is especially beneficial for multi-family homes and commercial buildings.
Installation Process for Bulkhead Doors in New York City
Installing a bulkhead door in NYC involves several key steps and often requires coordination with licensed professionals due to the city’s building regulations. Here’s how the process typically unfolds:
Initial Site Assessment
The area is measured and examined for soil condition, drainage concerns, and structural compatibility.
Permitting
NYC requires Department of Buildings (DOB) approval for structural modifications. A licensed contractor handles permits and ensures compliance with all relevant regulations.
Demolition and Excavation
Old doors or non-functional stairs are removed. The ground is leveled and prepared for framing.
Framing and Drainage System
New concrete or masonry walls are built around the entry. A drainage system is added to avoid water buildup.
Door Fabrication and Mounting
Doors are either pre-manufactured or custom-made to fit your specific needs. They are then secured with anchors and sealed with weatherproof materials.
Final Inspection
The installer schedules a DOB inspection to approve the finished project, ensuring everything meets code.
Maintenance Considerations for NYC Bulkhead Doors
Routine maintenance extends the lifespan of your bulkhead door and prevents unexpected issues. For NYC property owners, here’s what to focus on:
- Check Seals and Hinges: Look for any signs of rust, gaps, or looseness, especially after winter.
- Clean Drainage Channels: Ensure leaves and debris aren’t clogging the drain to avoid water pooling.
- Inspect the Surface Coating: Repaint any chipped or worn areas to maintain rust resistance.
- Lubricate Moving Parts: Hinges and latches should open smoothly without squeaking or sticking.
Regular upkeep prevents costly repairs and ensures long-term reliability.
NYC Code Requirements for Bulkhead Doors
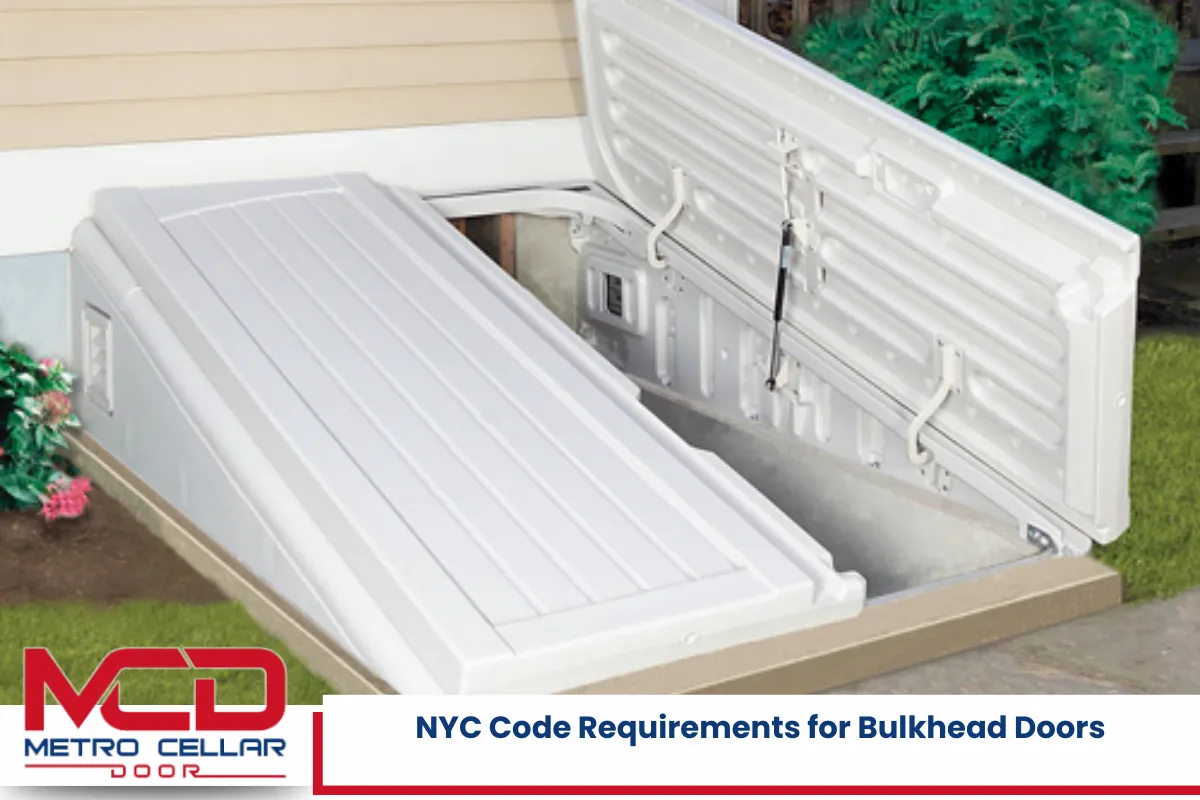
To stay compliant with local laws, bulkhead doors in New York City must follow specific codes:
- Minimum Opening Dimensions: The door must allow safe and quick egress.
- Stairwell Clearance: There must be enough headroom and space for entry/exit.
- Waterproof Construction: NYC mandates water-tight installations to avoid basement flooding.
- Lock Accessibility: Doors must be able to open from the inside without the use of a key or tool.
Only a certified bulkhead door installer familiar with NYC code should handle installations to avoid fines and delays.
Identifying the Right Time for Replacement
There are clear signs that your bulkhead door needs to be replaced:
- Water is leaking into your basement after rainstorms
- Rust is eating through the door panels or frame
- Hinges are no longer operable or secure
- Cold drafts are felt through the stairwell
- The door no longer aligns properly with the frame
In NYC’s high-moisture climate, it’s smart to inspect your door annually to catch early signs of wear.
Choosing a Reliable Bulkhead Door Installer in NYC
Not every contractor understands the specific needs of NYC properties. Choosing an experienced and licensed bulkhead door installer ensures your project meets both functional and legal expectations.
Key factors to consider:
- Experience with NYC buildings
- Understanding of local zoning and code requirements
- Custom fabrication capabilities for irregular foundations
- Proof of licensing and insurance
- Clear warranty terms and transparent pricing
A quality installer will provide a detailed proposal, timeline, and material options tailored to your property’s specific needs.
Bulkhead Door Costs in New York City
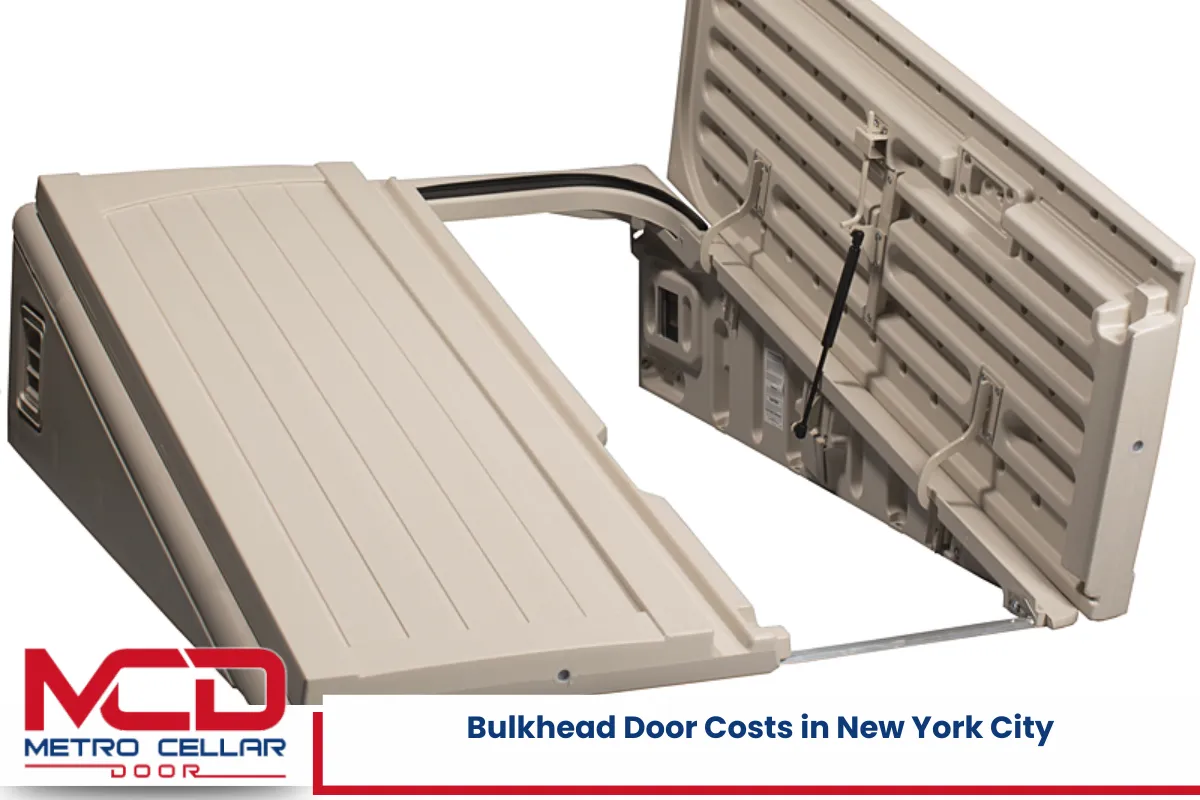
Bulkhead door installations in NYC vary widely depending on location, access difficulty, material, and customization. On average:
- Standard Steel Door (Installed): $2,000–$3,500
- Custom-Fit Door with Concrete Enclosure: $4,000–$7,000+
- Permit and Inspection Fees: $300–$800
- Maintenance (Annual): $150–$300
While it may seem costly upfront, proper installation saves money in the long term by preventing flooding, pest entry, and structural issues.
Challenges of Bulkhead Doors in NYC Properties
Several challenges are unique to NYC when it comes to bulkhead doors:
- Limited Outdoor Space: Small yards or narrow walkways can restrict the selection of door styles.
- Weather Exposure: Rain, snow, and humidity accelerate wear and tear on materials.
- Rodent and Pest Entry: Poor seals allow mice and other pests to enter the basement.
- Historic Buildings: Landmark properties often require special permits and specific materials to ensure their preservation and long-term integrity.
Addressing these challenges during the design and planning phase results in a smoother project.
Final Thoughts on Bulkhead Doors for NYC Buildings
Adding or replacing a bulkhead door is one of the most practical improvements for any property with a basement in New York City. From legal compliance to everyday convenience, these installations address a wide range of access and safety concerns.
With proper planning, expert installation, and routine care, a bulkhead door will serve your property for decades. The key lies in choosing durable materials and working with a knowledgeable, licensed NYC installer.
NYC Bulkhead Door Installer – Metro Cellar Door Bilco Pro
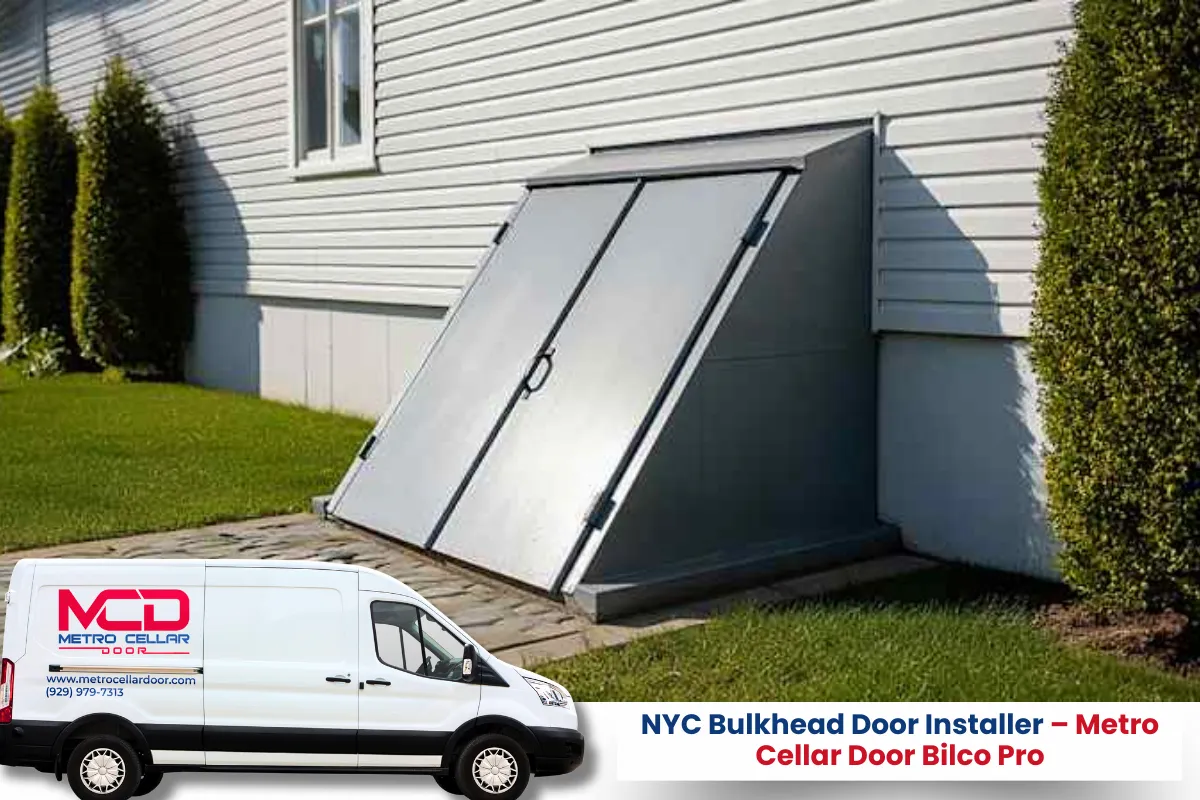
Metro Cellar Door Bilco Pro is the go-to expert for bulkhead door installations across New York City. With decades of experience and a deep understanding of the city’s building codes, our team offers secure, weather-resistant solutions for both residential and commercial properties.
Whether you need a fire-rated door, sidewalk cellar door, or a custom-fitted Bilco unit, we deliver top-quality work at competitive prices. We proudly serve Queens, Brooklyn, Manhattan, Staten Island, The Bronx, Long Island, Westchester, and Northern New Jersey. Our services include custom fabrication, free estimates, and a satisfaction guarantee.
To request a free quote, call us at (929) 979-7313 today!
Frequently Asked Questions About Bulkhead Doors in NYC
1. Are bulkhead doors required by the NYC building code for basement apartments?
Yes, in many cases, bulkhead doors or another form of secondary egress are required by the New York City Building Code if a basement or cellar is used as a living space. According to the NYC Housing Maintenance Code and International Residential Code (IRC), all habitable basement areas must have at least two means of egress. A bulkhead door often satisfies this requirement when it leads directly to the outside. The door must be easily operable from the inside without the need for a key or tool, and the stairwell must meet minimum size and clearance standards for safe evacuation. This is especially important in buildings that have legally converted their basements into rental units. Failing to comply can result in fines or orders to vacate the premises. Always confirm with a licensed NYC architect or contractor to ensure your specific property meets code before installing or modifying a bulkhead door.
2. How long does it take to install a bulkhead door in New York City?
The installation time for a bulkhead door in New York City typically ranges from 2 to 5 days, depending on the project’s complexity. A straightforward replacement using prefabricated doors and an existing stairwell can be completed in just two full workdays. However, installations that involve structural changes—like pouring new concrete, excavating a new stairwell, or custom fabricating the doors—can take closer to five days or more. Additionally, the permitting process with the NYC Department of Buildings (DOB) may add time before construction begins. Permit approvals can take anywhere from a few days to a few weeks, depending on the borough and workload. Site conditions also matter; for example, older buildings with deteriorating foundations or poor drainage systems may require extra preparation. Weather delays and sidewalk accessibility also play a significant role, especially in densely populated urban environments. Hiring an experienced local bulkhead door installer helps ensure an efficient, timely, and code-compliant process.
3. Can a bulkhead door be waterproofed to prevent basement flooding?
Yes, bulkhead doors can and should be waterproofed to prevent basement flooding—especially in a city like NYC, where heavy rainfall, snowmelt, and storm runoff are common. Proper waterproofing involves several layers of protection. First, doors should have rubber weather seals or gaskets along all closing edges. Second, a drainage system such as a channel drain or sump pump should be installed at the base of the stairwell to carry water away from the foundation. Third, the stairwell walls must be properly sealed with water-resistant masonry coating or concrete to stop seepage. High-quality doors—such as those made from galvanized steel or aluminum with factory-applied powder coatings—help resist corrosion. Over time, sealing materials can wear down, necessitating regular maintenance. In flood-prone areas or near coastal zones, such as Broad Channel, additional steps may be necessary to protect your property from water damage, including installing raised thresholds or flood shields.
4. What’s the difference between a bulkhead door and a sidewalk cellar door?
Both types of doors provide external access to below-ground spaces, but there are important differences. A bulkhead door is typically installed at the rear or side of a residential property and is sloped to shed rainwater. It opens to a private stairwell that descends into a basement. These are common in houses, brownstones, and multi-family buildings across New York City. In contrast, a sidewalk cellar door is typically installed flat and flush with the pavement, most often on commercial buildings in busy urban areas such as Manhattan or Downtown Brooklyn. These doors are designed to handle foot traffic and must meet NYC DOT standards for sidewalk installations. They also often include interior safety grates or railings to prevent accidents. Sidewalk cellar doors are constructed with reinforced materials, such as diamond-plate steel. They are inspected more frequently due to public safety concerns. Each serves a distinct purpose and must comply with different building and safety codes.
5. Do I need a permit to install or replace a bulkhead door in NYC?
Yes, you generally do need a permit from the New York City Department of Buildings (DOB) to install or replace a bulkhead door. Any exterior modification that affects the structure of a building—especially one that alters access or egress routes—requires proper authorization. Permit requirements apply whether you’re installing a door for the first time or replacing an old one, especially if concrete removal, excavation, or foundation changes are involved. A licensed contractor or architect typically handles the permit application, which involves submitting plans, determining the scope of work, and verifying that it complies with zoning and egress regulations. Work performed without a permit can result in DOB violations, stop-work orders, and steep fines. Some simple repairs, such as resealing or repainting, may not require permits, but any structural work or changes to access do. For peace of mind and legal compliance, always consult a professional familiar with NYC’s building regulations.
Read more: 7 Signs Your Fire Door May Need Repair or Replacement
